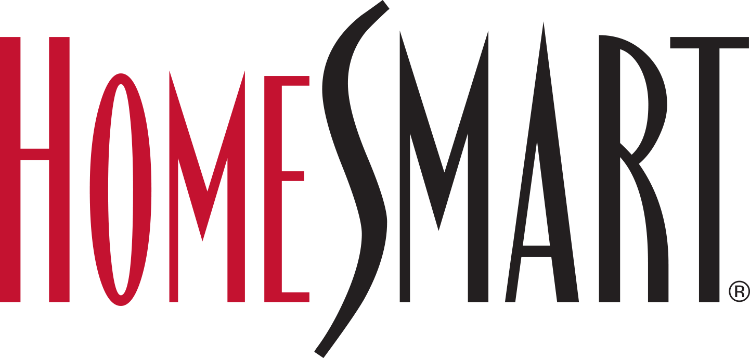2451 W ORCHID LanePhoenix, AZ 85021




Mortgage Calculator
Monthly Payment (Est.)
$1,506Amazing starter home is finally on the market! This 3-bedroom gem provides carport parking and a low-maintenance front yard. Fresh interior features wood-look flooring, ceiling fans, window blinds, and neutral palette that creates a warm, inviting ambiance. Large living room and the desirable great room are thoughtfully made for entertaining. The kitchen displays plenty of cabinetry and stainless steel appliances, making everyday cooking a breeze. Spacious backyard includes a covered patio and a storage shed. What are you waiting for? Just pack your bags and move in! No SPDS available. Seller never occupied property.
| 4 hours ago | Listing updated with changes from the MLS® | |
| 7 hours ago | Listing first seen on site |

All information should be verified by the recipient and none is guaranteed as accurate by ARMLS. Copyright 2025 Arizona Regional Multiple Listing Service, Inc. All rights reserved.
Last checked: 2025-10-17 12:24 PM UTC


Did you know? You can invite friends and family to your search. They can join your search, rate and discuss listings with you.