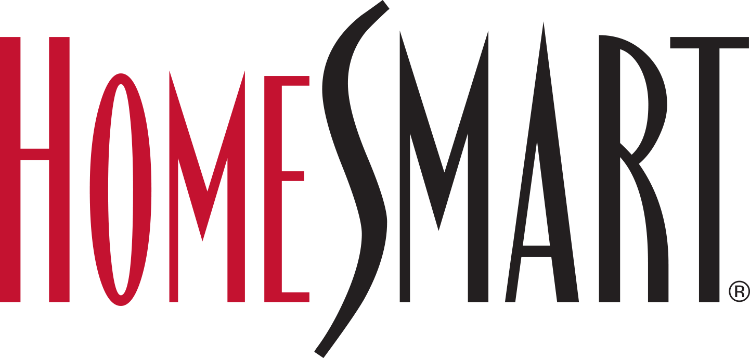2814 W APOLLO RoadPhoenix, AZ 85041




Mortgage Calculator
Monthly Payment (Est.)
$2,236Beautiful 3-bedroom plus den, 2-bath home with split floor plan and numerous upgrades! Freshly painted interior with tile and luxury vinyl flooring throughout—no carpet. The open kitchen features Energy Star gas appliances and upgraded cabinets with soft-close doors and drawers, flowing into the dining area for easy entertaining. Primary suite includes upgraded insulation for added noise control, double sinks, and a large walk-in closet. Additional highlights include solar panels (part owned, part leased), fiber-to-home high-speed internet, and a garage pre-plumbed for a sink. Exterior features artificial turf, easy-maintenance landscaping with drip system, soft water system, and a dog run. Enjoy the Shasta saltwater pool, travertine-covered patio, and private setting next to the Community common area with no immediate neighbor on one side. Move-in ready home with Energy Star efficiency, modern finishes, and low-maintenance designed perfect for comfortable Arizona living! Agent is related to the Seller.
| 6 hours ago | Listing updated with changes from the MLS® | |
| 9 hours ago | Listing first seen on site |

All information should be verified by the recipient and none is guaranteed as accurate by ARMLS. Copyright 2025 Arizona Regional Multiple Listing Service, Inc. All rights reserved.
Last checked: 2025-10-17 12:24 PM UTC


Did you know? You can invite friends and family to your search. They can join your search, rate and discuss listings with you.