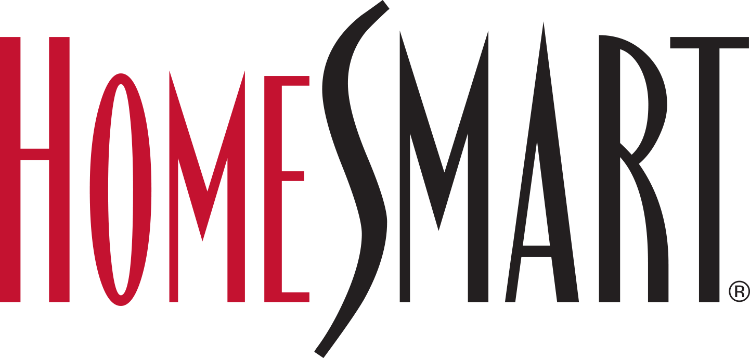5039 W VERNON AvenuePhoenix, AZ 85035




Mortgage Calculator
Monthly Payment (Est.)
$1,706Completely Remodeled Phoenix Home with NO HOA & Endless Charm! Every detail of this beautifully renovated home has been thoughtfully designed to combine modern style with everyday comfort. Step inside and you'll immediately notice the brand-new luxury vinyl plank flooring, new windows, fresh interior and exterior paint, updated lighting and ceiling fans that make each space feel bright and welcoming. The new kitchen is a showstopper - featuring sleek Quartz countertops, modern cabinetry, and a layout that makes cooking and entertaining effortless. The bathrooms have been completely reimagined with walk-in tile showers and stylish fixtures that feel both timeless and refined. The Primary En-Suite is a true retreat - complete with its own sitting area and a spacious walk-in closet, offering the perfect blend of relaxation and functionality. Outside, you'll find a large lot with alley access, RV gate, and ample parking for all your vehicles, trailers, or toys. The front and backyard landscaping are complete, creating a move-in-ready oasis with plenty of space to gather, garden, or simply unwind. Best of all, there's no HOA, giving you the freedom to live your way - with room to grow, play, and create. Perfectly located in Phoenix, close to shopping, dining, and freeway access, this home offers both comfort and convenience. Don't miss the chance to make this stunning remodel yours!
| 11 hours ago | Listing updated with changes from the MLS® | |
| 13 hours ago | Listing first seen on site |

All information should be verified by the recipient and none is guaranteed as accurate by ARMLS. Copyright 2025 Arizona Regional Multiple Listing Service, Inc. All rights reserved.
Last checked: 2025-10-17 09:42 AM UTC


Did you know? You can invite friends and family to your search. They can join your search, rate and discuss listings with you.