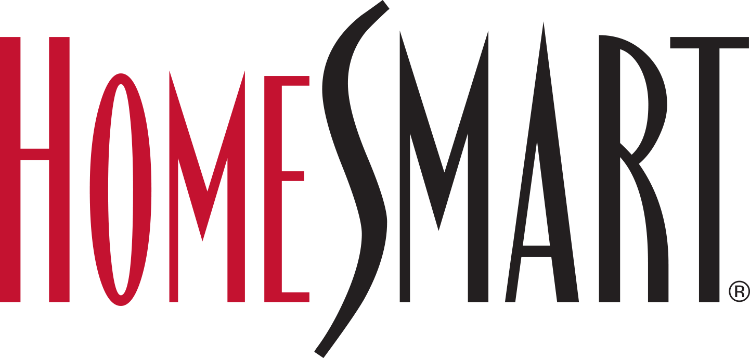37XX2 N 29th AvenuePhoenix, AZ 85086

Mortgage Calculator
Monthly Payment (Est.)
$6,648Hillside sanctuary on 1+ acre with city light & mountain panoramas! This contemporary desert masterpiece seamlessly blends indoor-outdoor living through expansive walls of glass that flood every room with natural light and capture dramatic views. Main level features seamless open-concept living with gourmet kitchen, elegant dining, sophisticated living areas, luxurious master suite retreat, versatile den, and convenient powder room—all flowing effortlessly from the attached garage and mudroom. A walk-out lower level maximizes the hillside setting with two generous bedrooms, rec room, dedicated game room, and full laundry. Expertly designed to embrace Arizona's stunning landscape, this architectural gem offers refined modern living with unparalleled vistas at every turn. Don't miss out!!!
| 12 hours ago | Listing updated with changes from the MLS® | |
| 15 hours ago | Listing first seen on site |

All information should be verified by the recipient and none is guaranteed as accurate by ARMLS. Copyright 2025 Arizona Regional Multiple Listing Service, Inc. All rights reserved.
Last checked: 2025-10-17 09:42 AM UTC


Did you know? You can invite friends and family to your search. They can join your search, rate and discuss listings with you.