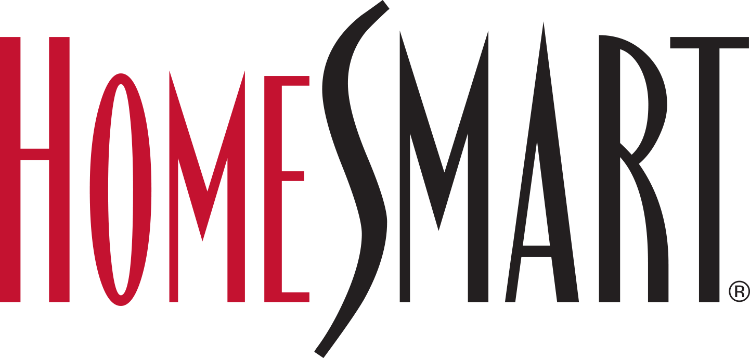3039 W BURGESS LanePhoenix, AZ 85041




Mortgage Calculator
Monthly Payment (Est.)
$2,395Enjoy the perfect blend of elegance and comfort in this stunning 4-bedroom, 2.5-bath residence tucked inside an exclusive gated community in Laveen. As you enter, you're welcomed by the formal living room and office. The chef-inspired kitchen features abundant cabinetry, expansive island, and a seamless flow into the great room. Upstairs, a spacious loft offers the ideal flex space—perfect for a media room, workout space, or cozy retreat. Step outside to your own private oasis, where a sparkling pool and spa invite year-round relaxation. A covered patio provides shade for gatherings, all while enjoying breathtaking South Mountain views as your backdrop. With its prime location, resort-style amenities, and impeccable design, this home is more than just a place to live—it's a lifestyle.
| 13 hours ago | Listing updated with changes from the MLS® | |
| 15 hours ago | Listing first seen on site |

All information should be verified by the recipient and none is guaranteed as accurate by ARMLS. Copyright 2025 Arizona Regional Multiple Listing Service, Inc. All rights reserved.
Last checked: 2025-10-17 09:42 AM UTC


Did you know? You can invite friends and family to your search. They can join your search, rate and discuss listings with you.