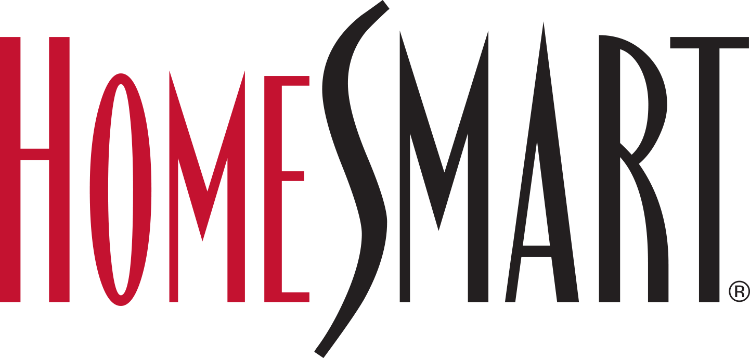11451 S MOHAVE StreetPhoenix, AZ 85044




Mortgage Calculator
Monthly Payment (Est.)
$2,185Beautifully Updated Golf Course Home in 55+ Community! Welcome to this move-in ready 3 bedroom, 2 bath home with comfortable living space and gorgeous golf course views. Enjoy an updated kitchen with modern finishes, an updated primary bathroom, and newer fixtures throughout. The home offers LVP flooring, fresh neutral paint, and no popcorn ceilings for a clean, contemporary look. Newer irrigation system. Relax on the screened-in covered porch overlooking the fairway—perfect for morning coffee or evening sunsets. All appliances are included (washer, dryer, and refrigerator), making this home truly turn-key. Located in a vibrant 55+ community offering resort-style amenities including pools, spa, fitness center, billiards, woodworking shop, jewelry making studio, and a variety of social events. Don't miss this beautifully maintained home that blends style, comfort, and an active lifestyle in one perfect package!
| 14 hours ago | Listing updated with changes from the MLS® | |
| 16 hours ago | Listing first seen on site |

All information should be verified by the recipient and none is guaranteed as accurate by ARMLS. Copyright 2025 Arizona Regional Multiple Listing Service, Inc. All rights reserved.
Last checked: 2025-10-17 09:42 AM UTC


Did you know? You can invite friends and family to your search. They can join your search, rate and discuss listings with you.