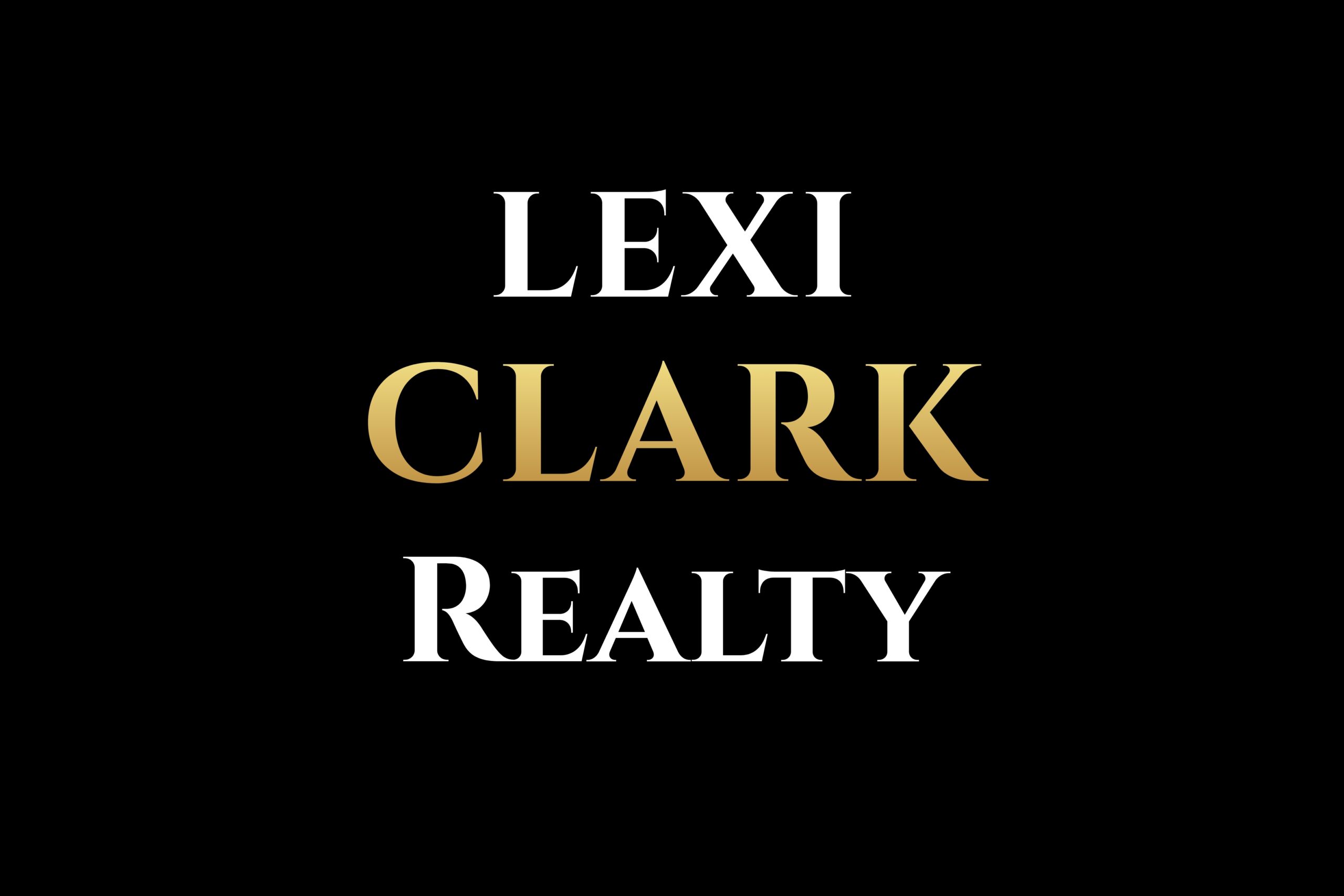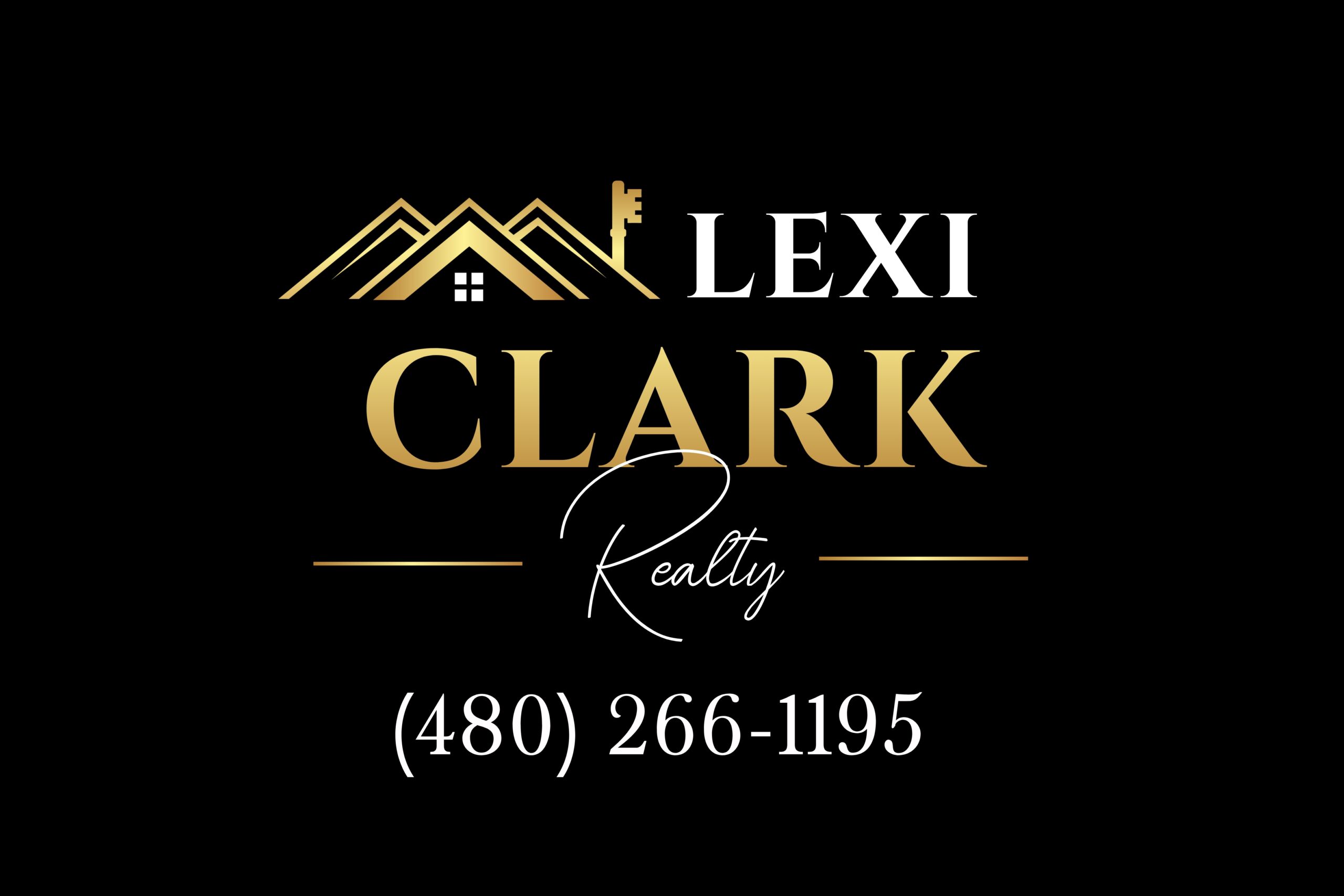250 W QUEEN CREEK Road 249Chandler, AZ 85248




Mortgage Calculator
Monthly Payment (Est.)
$2,121WOW - Almost 10 foot ceilings, extra wide interior doors, and a pool view! Two car garage with direct entry inside + two car driveway as well! This open floor plan Carino Villas unit has all the space. Three bedrooms, two full baths, AND a half bath! Freshly painted! Wet bar, dining space, large kitchen island with breakfast bar, and two pantries will be perfect for Chandler living. Separate soaking tub and shower in primary suite, along with a huge primary closet! Community pool & spa right out of your front door! Quiet and private, this upper-floor end-unit faces the interior of the complex. Gated community! Just a 7 min drive to Downtown Chandler with many entertainment & restaurant venues. 5 mins off the 202 freeway for easy access to anywhere in the East Valley.
| 6 hours ago | Listing updated with changes from the MLS® | |
| 8 hours ago | Listing first seen on site |

All information should be verified by the recipient and none is guaranteed as accurate by ARMLS. Copyright 2025 Arizona Regional Multiple Listing Service, Inc. All rights reserved.
Last checked: 2025-08-27 03:23 AM UTC


Did you know? You can invite friends and family to your search. They can join your search, rate and discuss listings with you.