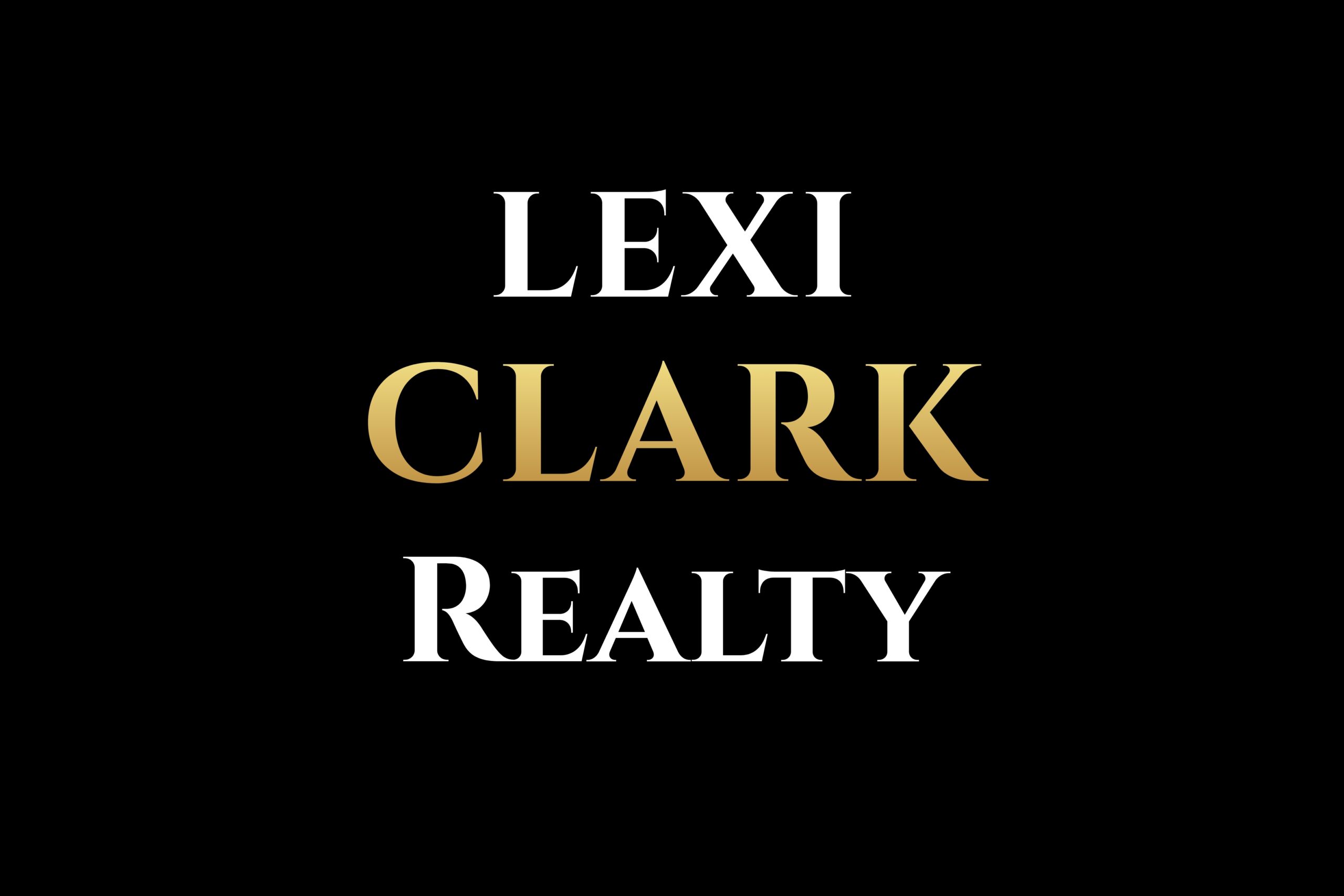3420 E HARWELL RoadPhoenix, AZ 85042




Mortgage Calculator
Monthly Payment (Est.)
$4,056Discover contemporary living in the gated Gardener's Enclave community! Soaring 10' ceilings, electric shades, and natural light enhance the great room layout. The gourmet kitchen impresses with quartz countertops, floating soft-close cabinets, GE double wall ovens, and Bosch fridge, and stainless steel appliances. Retreat to the primary suite oasis, complete with an electric fireplace, a spa-like bath with a rain shower and soaking tub, a dual-sink vanity, and private backyard access. Each guest room features a walk-in closet and an en suite. Upgrades include built-in speakers in the living room and covered patio, water softener, Electrolux washer and dryer, and SimpliSafe security system. The 3-car garage includes built-in cabinets. Conveniently located near shopping, dining, and more!
| 6 hours ago | Listing updated with changes from the MLS® | |
| 11 hours ago | Listing first seen on site |

All information should be verified by the recipient and none is guaranteed as accurate by ARMLS. Copyright 2025 Arizona Regional Multiple Listing Service, Inc. All rights reserved.
Last checked: 2025-08-27 03:28 AM UTC


Did you know? You can invite friends and family to your search. They can join your search, rate and discuss listings with you.