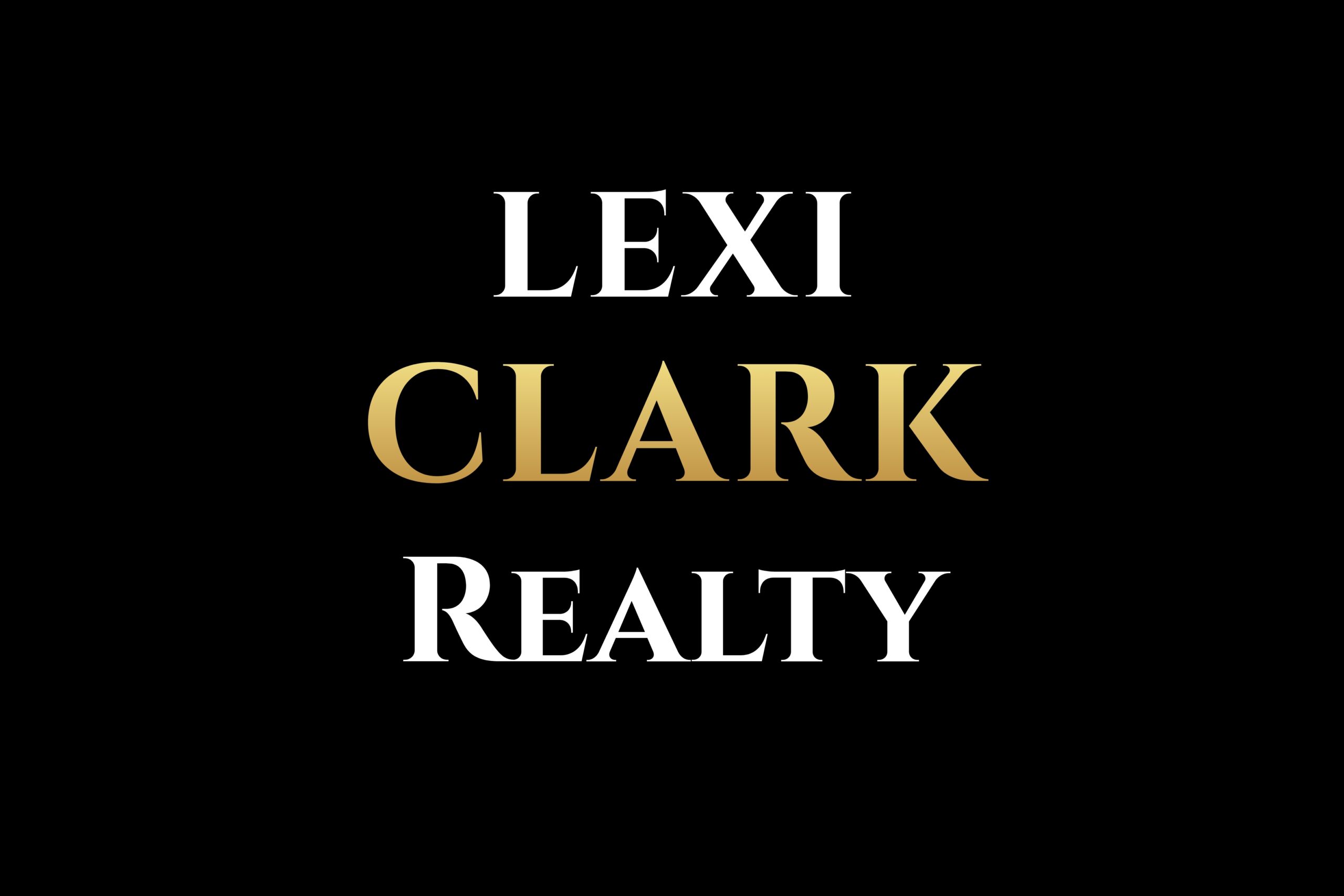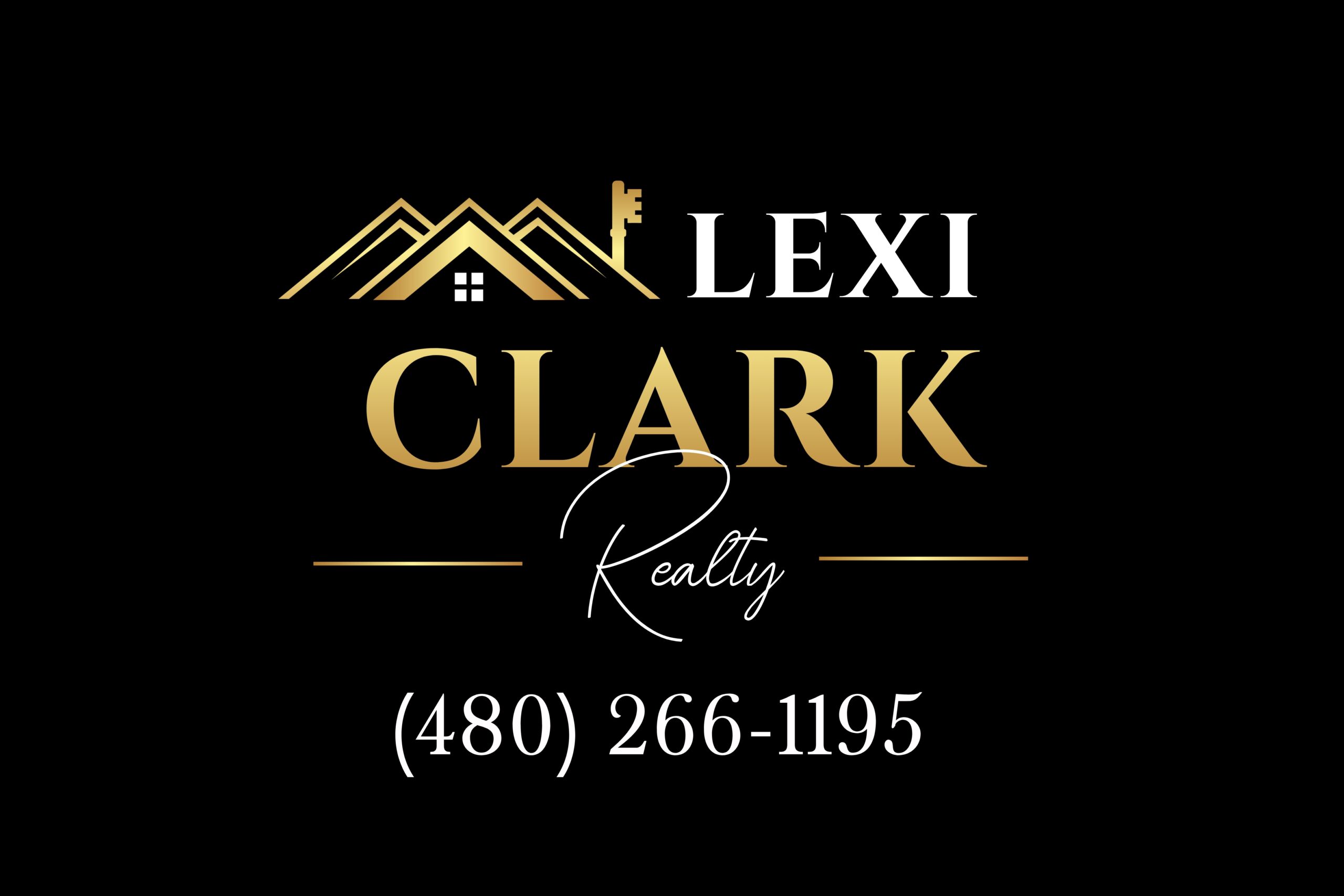19678 E PEARTREE LaneQueen Creek, AZ 85142




Mortgage Calculator
Monthly Payment (Est.)
$3,139Beautifully upgraded 5-bedroom, 4-bathroom home with private casita on an oversized north/south corner lot in the gated community of Cielo Noche. Casita offers its own entrance, bedroom, bath, kitchen, washer/dryer, & patio access ideal for guests or multi-gen living. Inside features new exterior paint, carpet, custom shutters & blinds. The gourmet kitchen boasts granite counters, oversized island, double ovens, gas range, stainless appliances, walk-in pantry, and breakfast nook. Main level includes an oversized bedroom with full bath & office with French doors. Upstairs offers a loft, two large bedrooms, & a spacious primary suite with soaking tub, shower, dual sinks, vanity, and huge closet. Low-maintenance yard with turf, pavers, mature trees & RV gate. Gated Trails to Mansell Park. Community provides trails to Mansell Carter Park, greenbelts, and playgrounds.
| yesterday | Listing updated with changes from the MLS® | |
| yesterday | Listing first seen on site |

All information should be verified by the recipient and none is guaranteed as accurate by ARMLS. Copyright 2025 Arizona Regional Multiple Listing Service, Inc. All rights reserved.
Last checked: 2025-08-27 03:28 AM UTC


Did you know? You can invite friends and family to your search. They can join your search, rate and discuss listings with you.