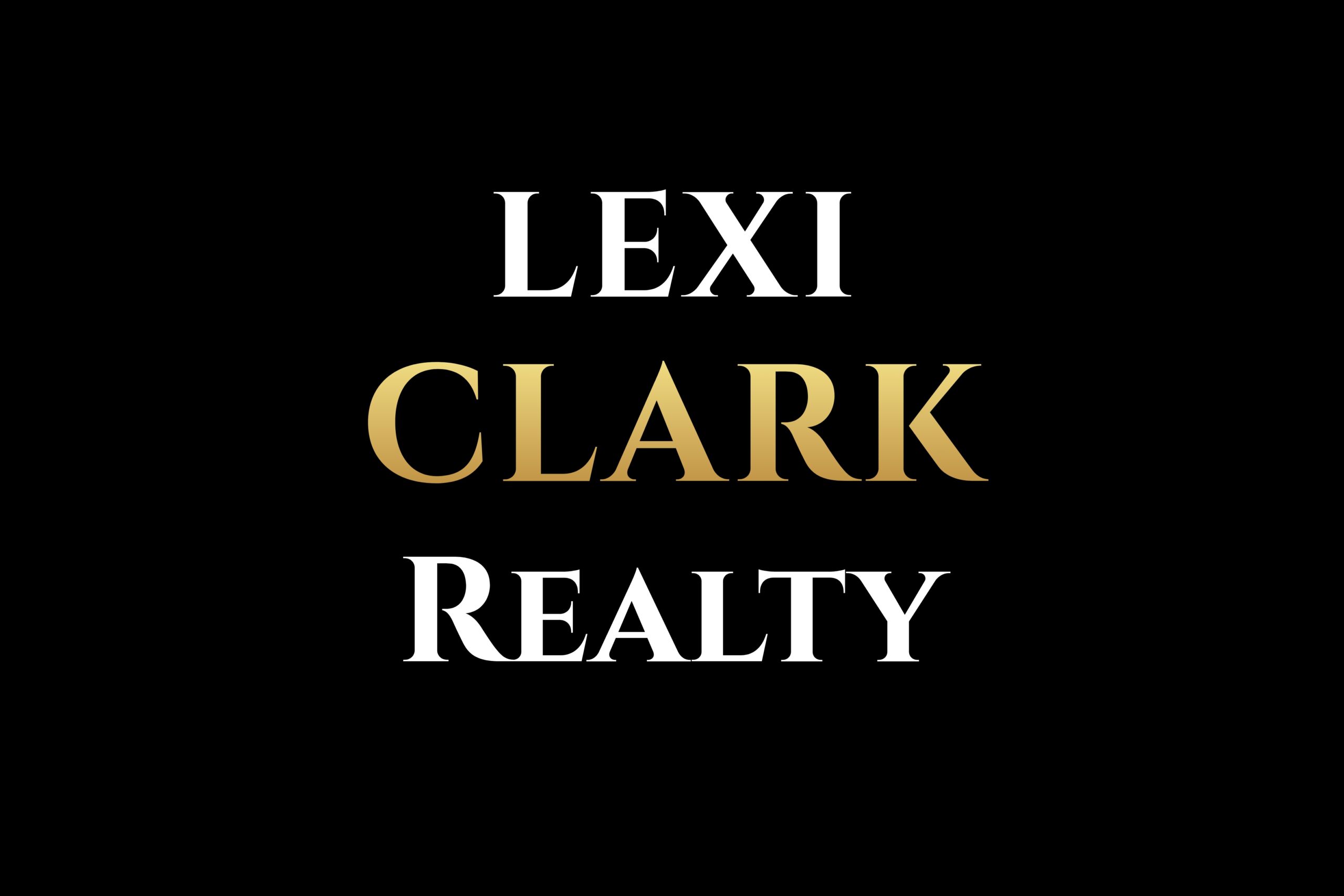28753 N COYOTE CREEK RoadSan Tan Valley, AZ 85143




Mortgage Calculator
Monthly Payment (Est.)
$1,870Former model home with upgrades throughout! This stunning two-story residence features a secure entry with a custom security door, a 3-car tandem garage, and solar for energy savings. Inside, you'll find designer touches including granite countertops, in-ceiling surround sound, and spacious living areas perfect for entertaining. The backyard is a true retreat with a wood-burning firepit, storage shed, low-maintenance landscaping, and a view fence backing a lush greenbelt for added privacy and scenic views. With its thoughtful upgrades, prime location, and model-home charm, this home is move-in ready and truly one of a kind!
| 3 days ago | Listing updated with changes from the MLS® | |
| 4 days ago | Listing first seen on site |

All information should be verified by the recipient and none is guaranteed as accurate by ARMLS. Copyright 2025 Arizona Regional Multiple Listing Service, Inc. All rights reserved.
Last checked: 2025-08-26 11:43 PM UTC


Did you know? You can invite friends and family to your search. They can join your search, rate and discuss listings with you.