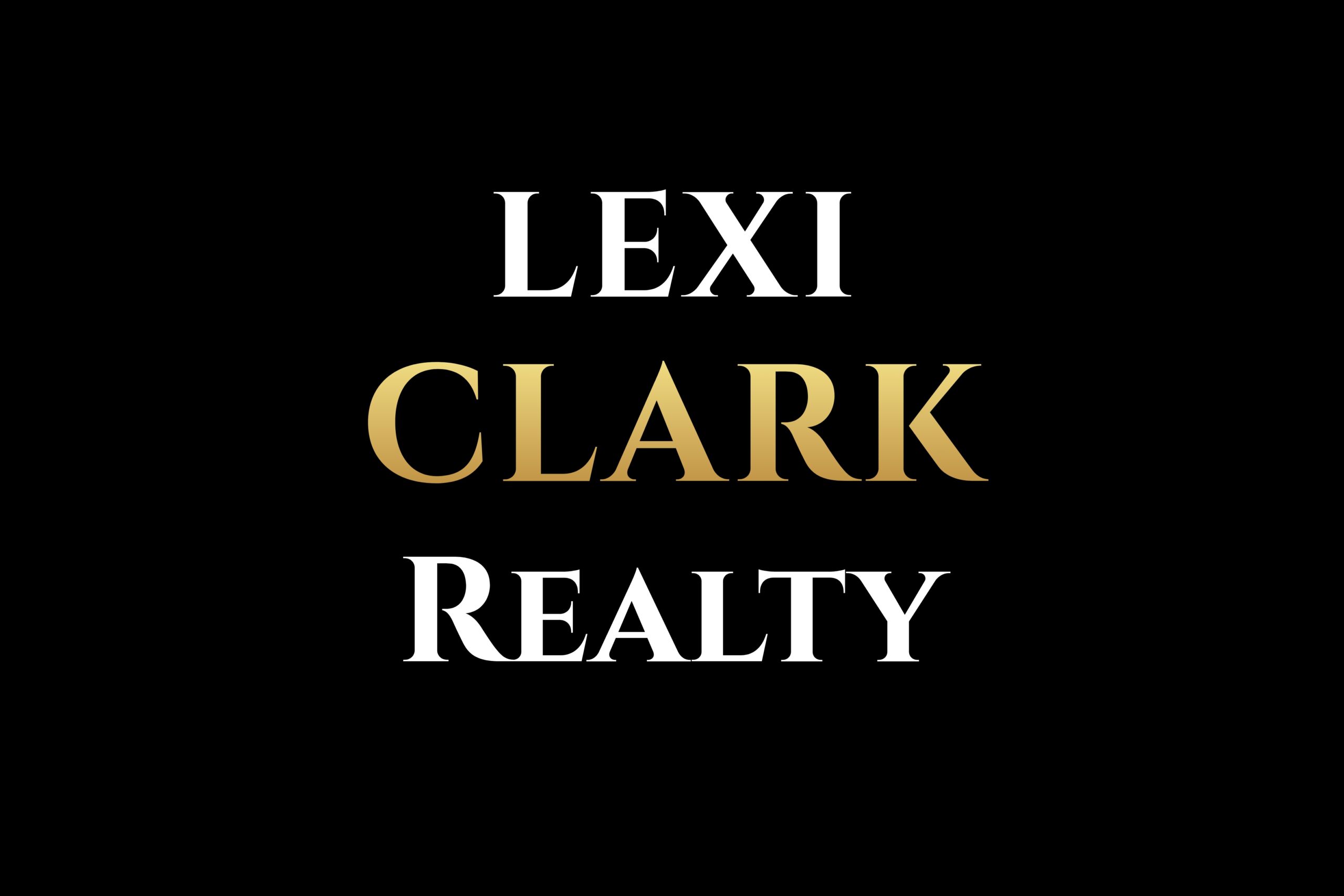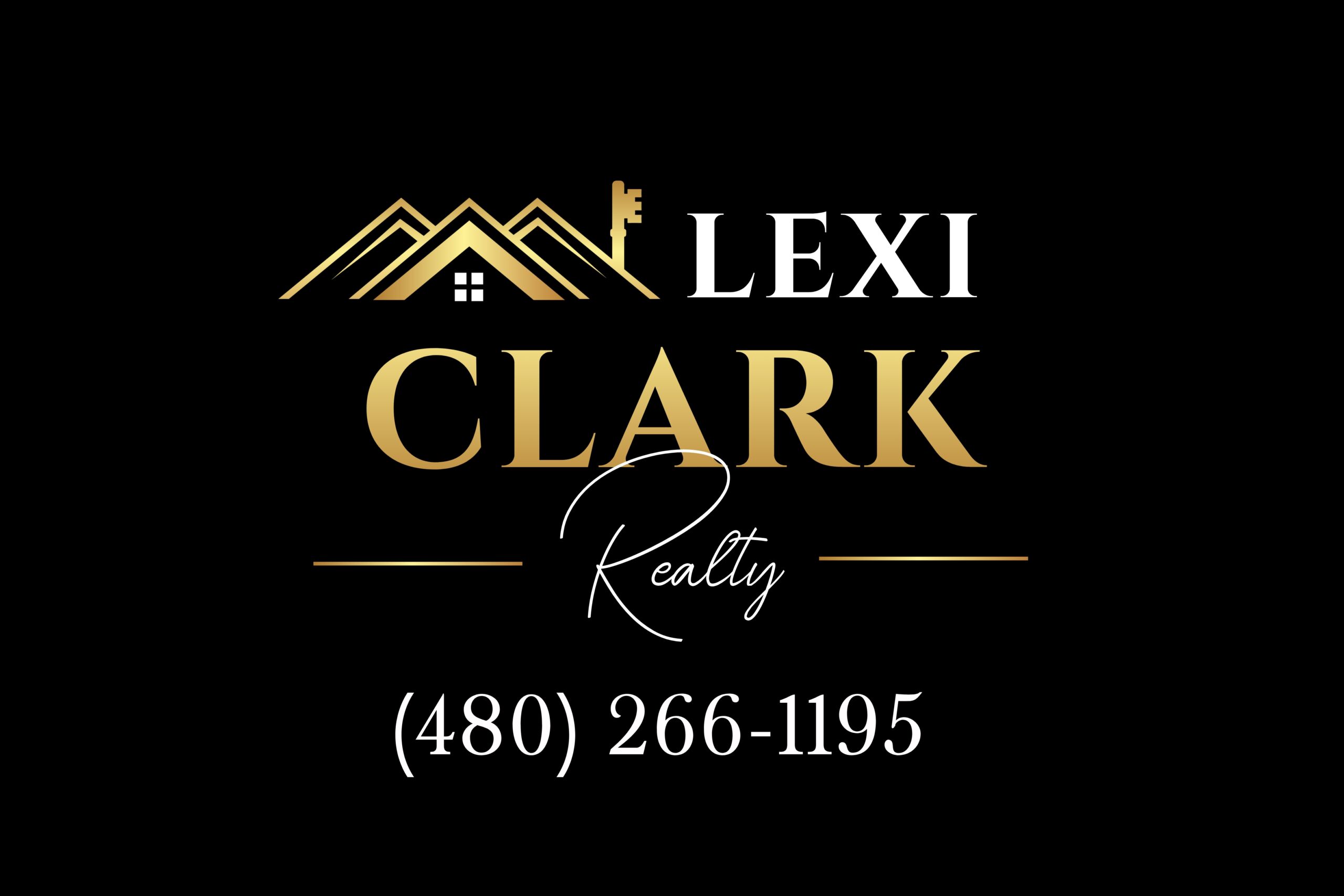238 E LEAH LaneGilbert, AZ 85234




Mortgage Calculator
Monthly Payment (Est.)
$1,597Don't miss this charming 3-bedroom, 2-bath home in one of Gilbert's most sought-after neighborhoods! Step inside to find vaulted ceilings and an inviting layout that blends comfort with style. The spacious primary suite features French doors leading to your private backyard oasis. Outside, enjoy a full-length covered patio, a misting system for those warm Arizona days, and a tranquil pond teeming with fish and turtles. A custom pool with a stunning water feature is surrounded by a lush garden—perfect for relaxing or entertaining. Ideally located near Downtown Gilbert, Phoenix Sky Harbor Airport, scenic hiking trails, shopping, dining, and more, this home offers the best of Arizona living! No HOA perfect for investment opportunities.
| 9 hours ago | Listing updated with changes from the MLS® | |
| yesterday | Status changed to Active | |
| 4 days ago | Listing first seen on site |

All information should be verified by the recipient and none is guaranteed as accurate by ARMLS. Copyright 2025 Arizona Regional Multiple Listing Service, Inc. All rights reserved.
Last checked: 2025-08-27 03:23 AM UTC


Did you know? You can invite friends and family to your search. They can join your search, rate and discuss listings with you.