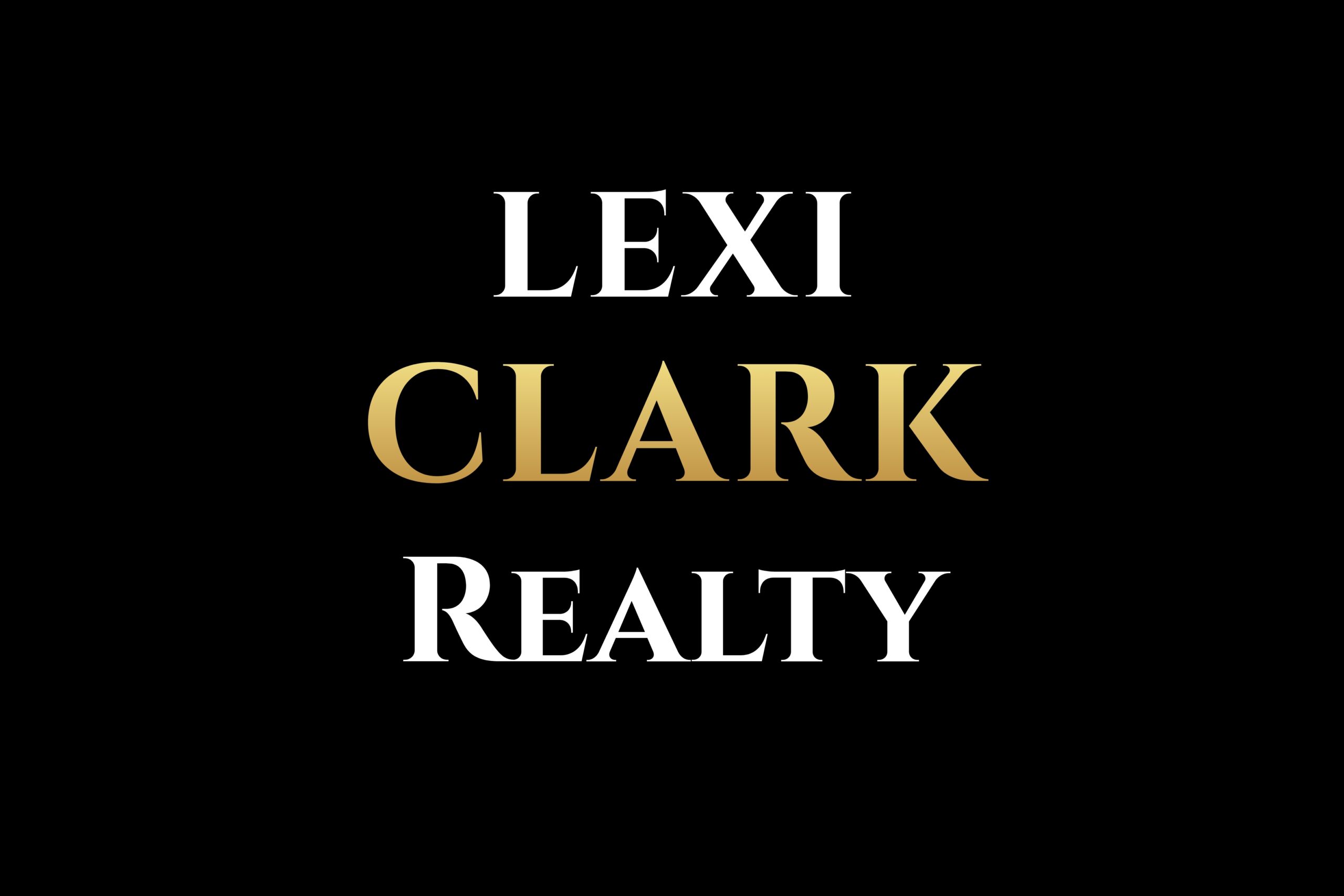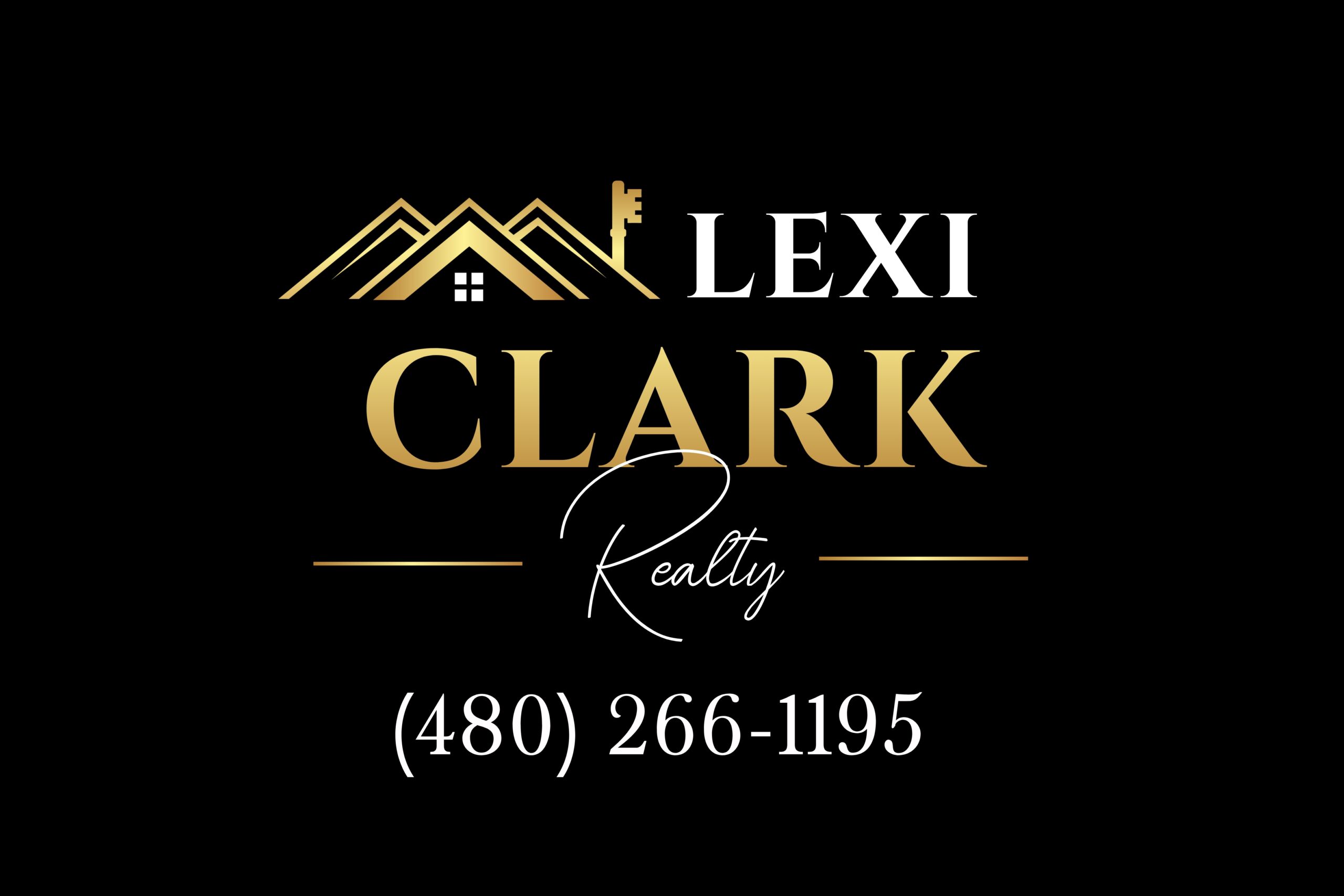1329 N 106TH PlaceMesa, AZ 85207




Mortgage Calculator
Monthly Payment (Est.)
$6,159WOW - this stunning 4-bedroom home with an office and teen game room is the perfect blend of space and style, all situated on a sprawling 1-acre lot. Fall in love with our most popular floor plan, offering oversized bedrooms and a spacious 3-car garage. The chef's kitchen is a true showstopper, featuring white shaker cabinets, quartz countertops, stainless steel appliances, a wall oven, custom tile backsplash, walk-in pantry, and a large island with breakfast bar seating. The luxurious primary suite includes plush carpeting, a generous walk-in closet, and a spa-like ensuite with dual vanities and a jetted tub. Step outside to an expansive backyard with a basketball court and endless possibilities to create your dream outdoor space.
| 3 days ago | Listing updated with changes from the MLS® | |
| a week ago | Listing first seen on site |

All information should be verified by the recipient and none is guaranteed as accurate by ARMLS. Copyright 2025 Arizona Regional Multiple Listing Service, Inc. All rights reserved.
Last checked: 2025-08-27 07:32 AM UTC


Did you know? You can invite friends and family to your search. They can join your search, rate and discuss listings with you.