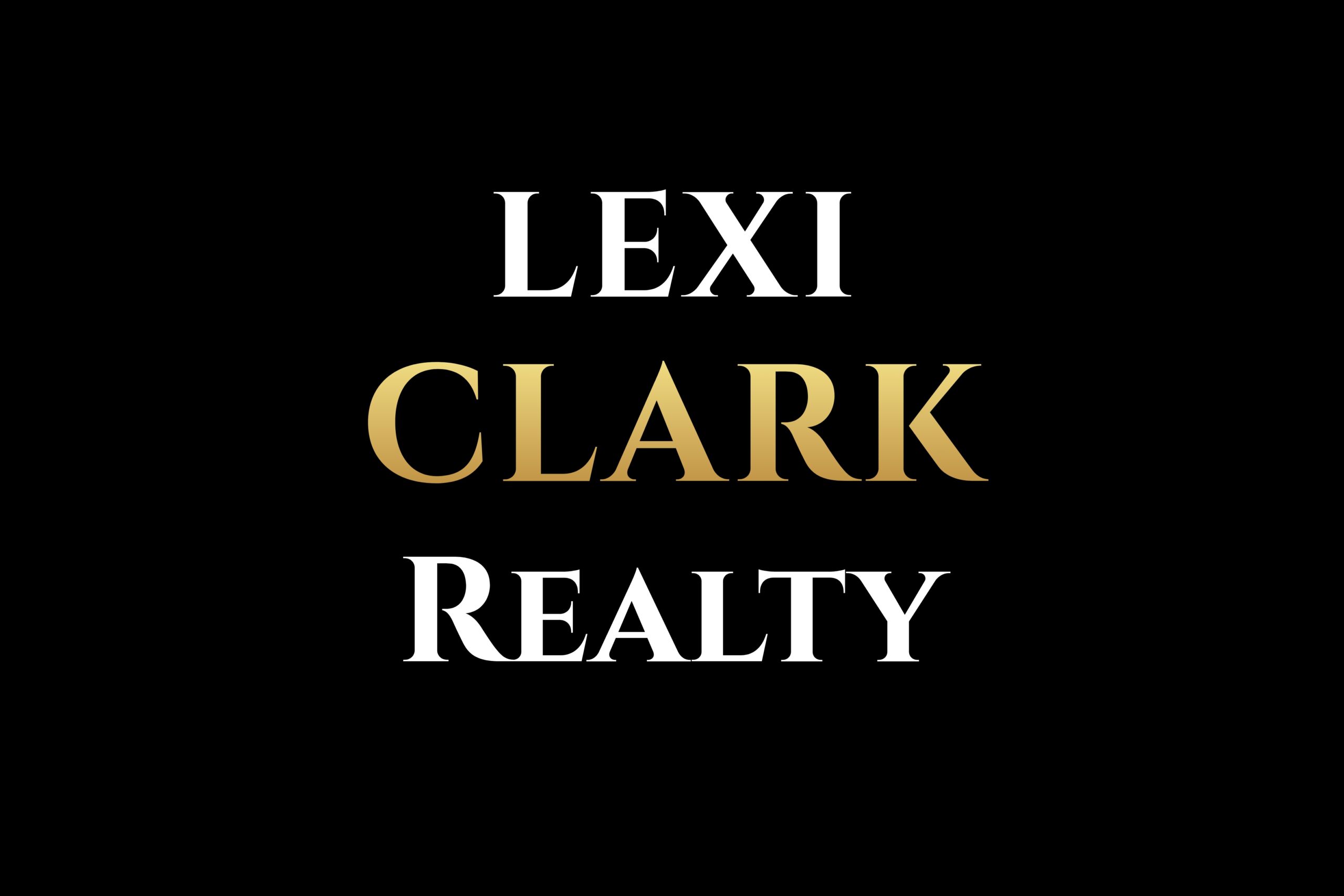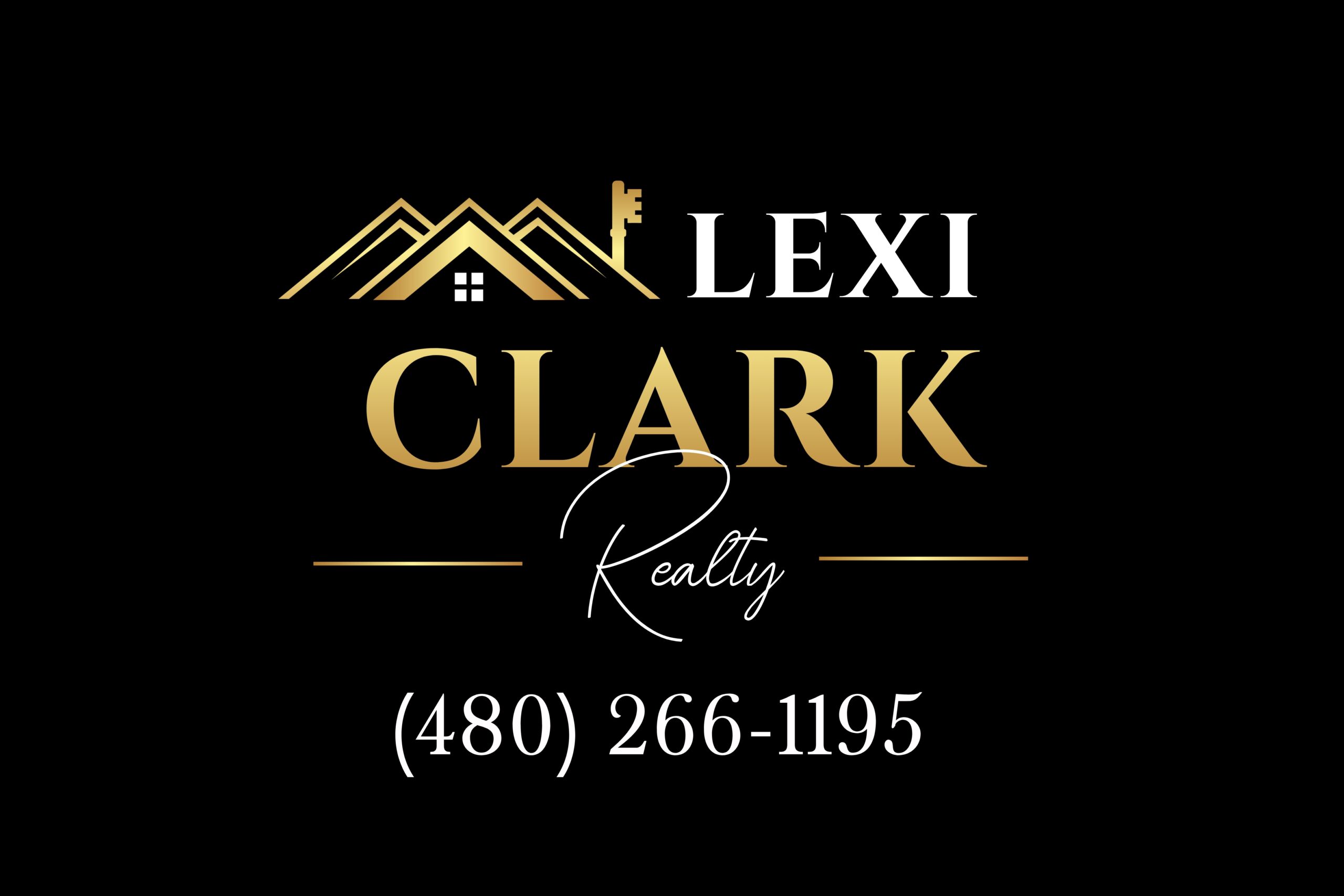1503 E RAWHIDE AvenueGilbert, AZ 85296




Mortgage Calculator
Monthly Payment (Est.)
$3,239Perfect in every way! Located in Silverstone Ranch, this beautiful home with POOL has all the bells & whistles. Providing 3 beds, 2 baths, well-manicured landscape, and a 3-car garage w/cabinetry. The fabulous interior showcases tall ceilings, abundant natural light, a neutral palette, and tasteful flooring, tile & carpet throughout. Elegant arched columns gracefully define the transition between living & dining areas, creating a sense of sophisticated separation while maintaining an open and airy feel! The inviting family room opens to the kitchen, offering a fireplace and French doors to the back. The kitchen boasts built-in appliances, recessed lighting, ample wood cabinetry, a wine rack, a 2-tier island w/breakfast bar, and a cozy nook w/bay window. Flexible den for an office. The double-door primary bedroom includes an ensuite with dual sinks, a separate tub/shower, & a walk-in closet. Laundry room with a sink & cabinetry. But wait, there's MORE! The spacious backyard oasis will surely impress you with a covered patio, natural grass, and a refreshing pool for year-round enjoyment. What's not to like? Pack your bags and move in!
| 2 weeks ago | Listing updated with changes from the MLS® | |
| 4 weeks ago | Listing first seen on site |

All information should be verified by the recipient and none is guaranteed as accurate by ARMLS. Copyright 2025 Arizona Regional Multiple Listing Service, Inc. All rights reserved.
Last checked: 2025-08-27 07:32 AM UTC


Did you know? You can invite friends and family to your search. They can join your search, rate and discuss listings with you.