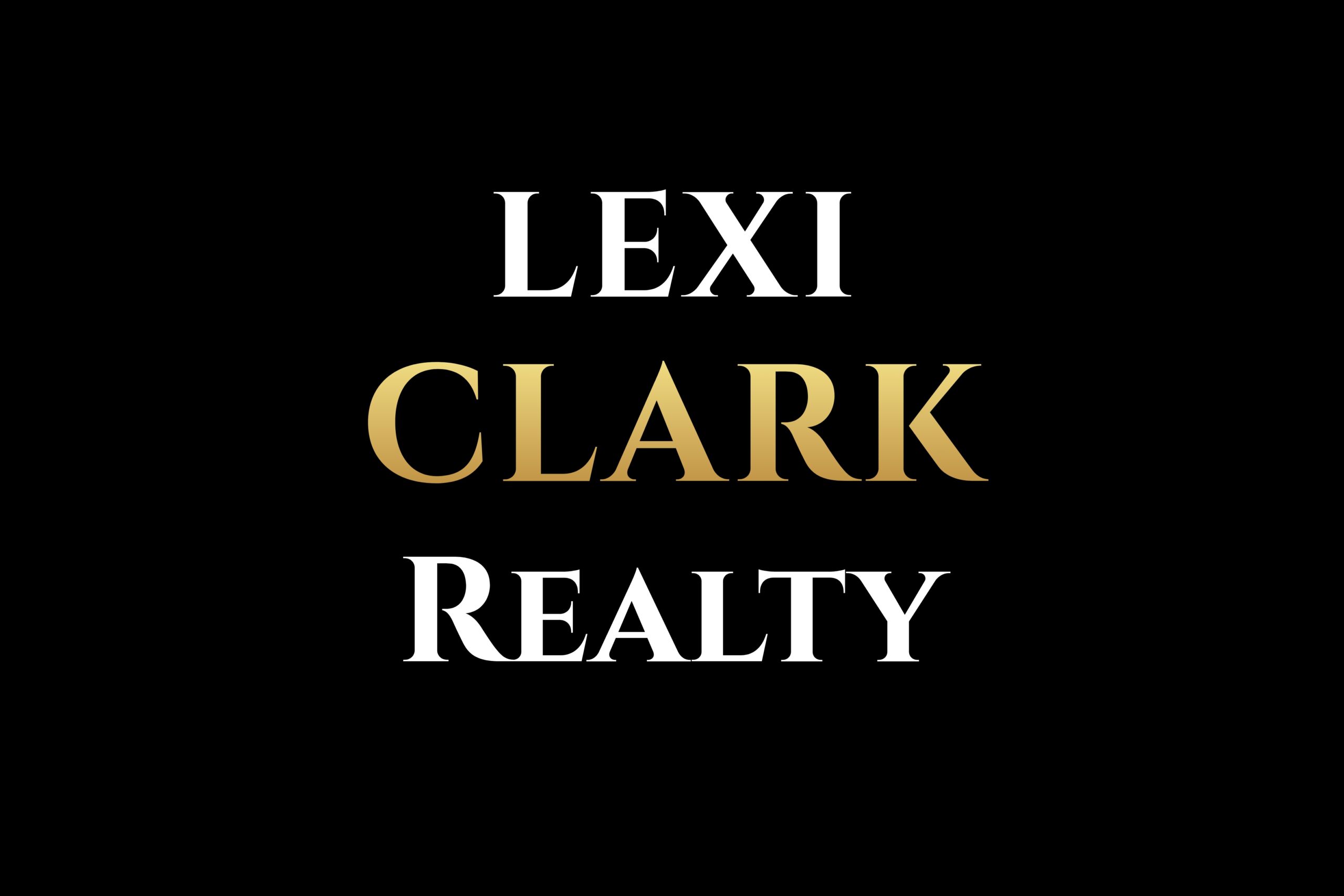98 W CASTLE ROCK RoadSan Tan Valley, AZ 85143




Mortgage Calculator
Monthly Payment (Est.)
$2,852Step into this tastefully updated 4-bedroom, 2.5-bath home, complete w/ a versatile downstairs den or office and a convenient side-entry 3-car garage. Move-in ready and freshly painted, this home offers stylish upgrades - including new faucets, updated lighting, central vac and fans, and plantation shutters w/ exterior sunscreens. The kitchen features a butcher block center island, white cabinetry, granite countertops, tile backsplash, and stainless steel appliances. The spacious family room boasts a dramatic high ceiling and cozy gas fireplace. Outside, enjoy a beautifully resurfaced heated pool w/ a new salt system and sun shade, surrounded by new travertine pavers. The front and back yards have been re-landscaped w/ low-maintenance synthetic grass, creating a stunning outdoor retreat
| 3 days ago | Listing updated with changes from the MLS® | |
| 3 weeks ago | Price changed to $625,000 | |
| 4 weeks ago | Listing first seen on site |

All information should be verified by the recipient and none is guaranteed as accurate by ARMLS. Copyright 2025 Arizona Regional Multiple Listing Service, Inc. All rights reserved.
Last checked: 2025-08-27 07:27 AM UTC


Did you know? You can invite friends and family to your search. They can join your search, rate and discuss listings with you.