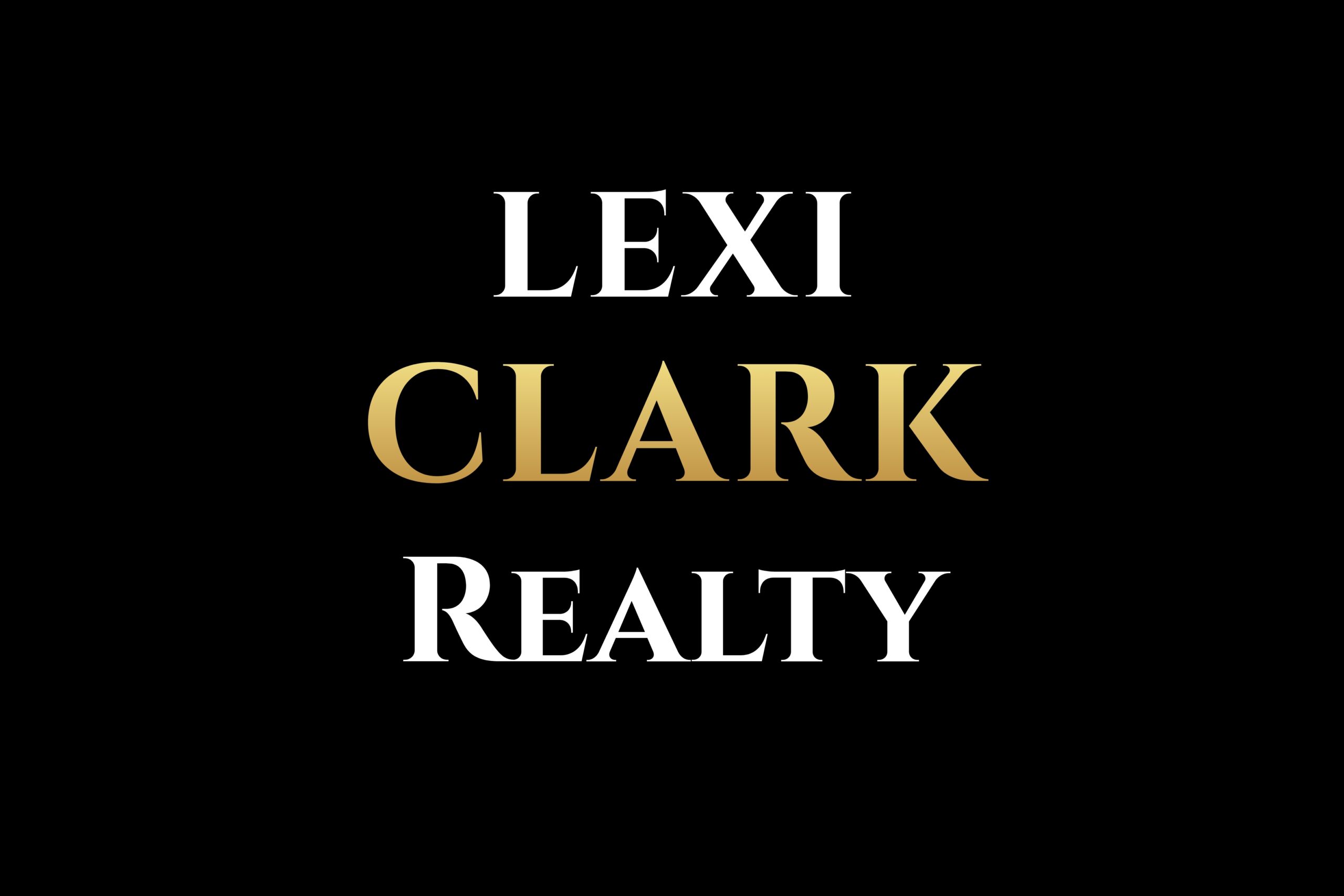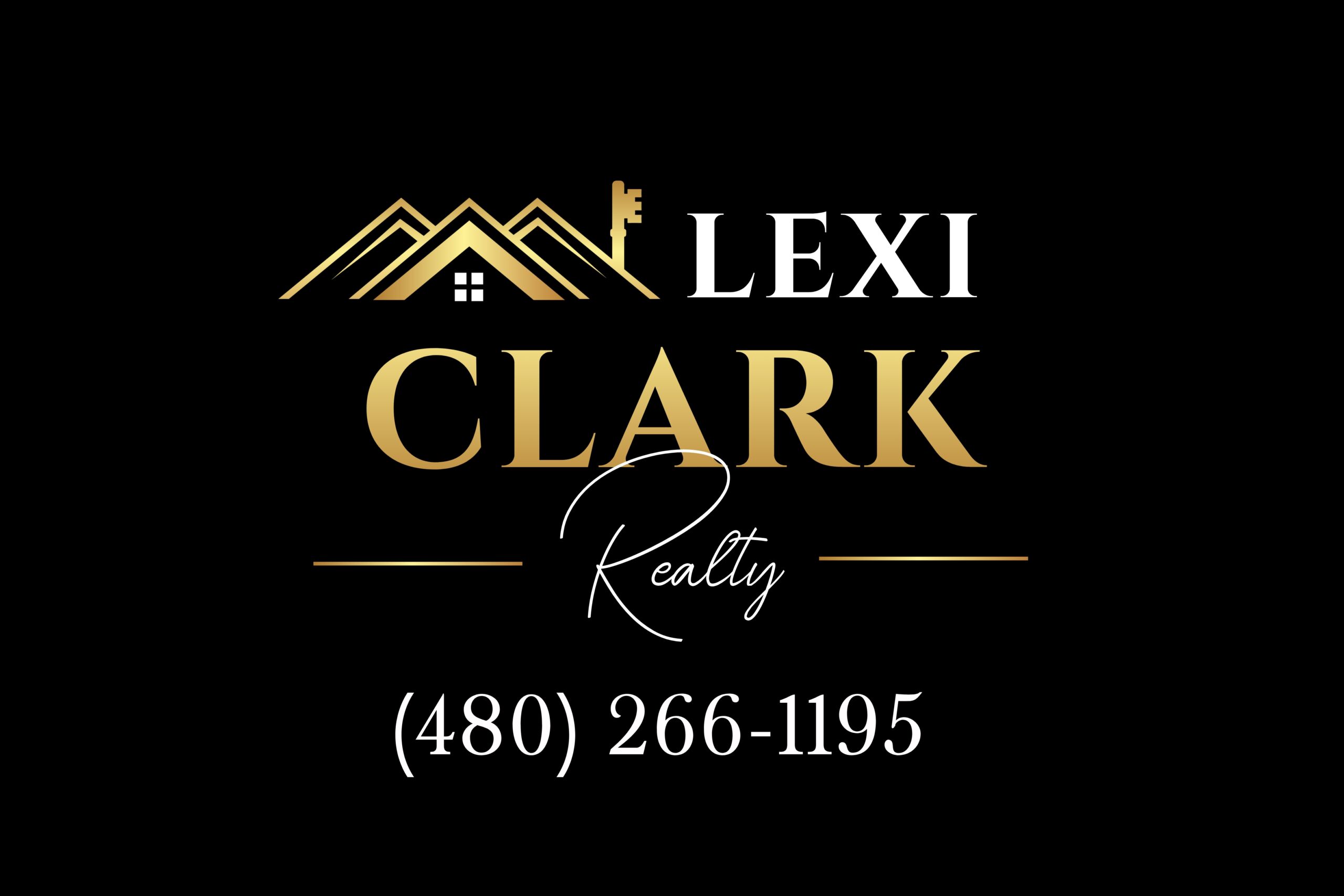1324 S BANNING StreetGilbert, AZ 85296




Mortgage Calculator
Monthly Payment (Est.)
$2,258Now Move-In Ready! This vacant home is prepped and ready for its new owner. Homes like this don't stay available for long. With a charming curb appeal, a lovely front patio & a 2-car garage with epoxy flooring, this home is everything you've been looking for! The interior invites you into a great room with soaring vaulted ceilings, wood-look flooring, tons of natural light & a neutral palette. The impeccable kitchen is a chef's delight, it boasts recessed lighting, white cabinets, tile backsplash, granite counters, a pantry & built-in appliances. Come check out this home before it's gone!
| 4 weeks ago | Listing updated with changes from the MLS® | |
| 4 weeks ago | Price changed to $495,000 | |
| 3 months ago | Status changed to Active | |
| 4 months ago | Listing first seen on site |

All information should be verified by the recipient and none is guaranteed as accurate by ARMLS. Copyright 2025 Arizona Regional Multiple Listing Service, Inc. All rights reserved.
Last checked: 2025-08-27 07:32 AM UTC


Did you know? You can invite friends and family to your search. They can join your search, rate and discuss listings with you.