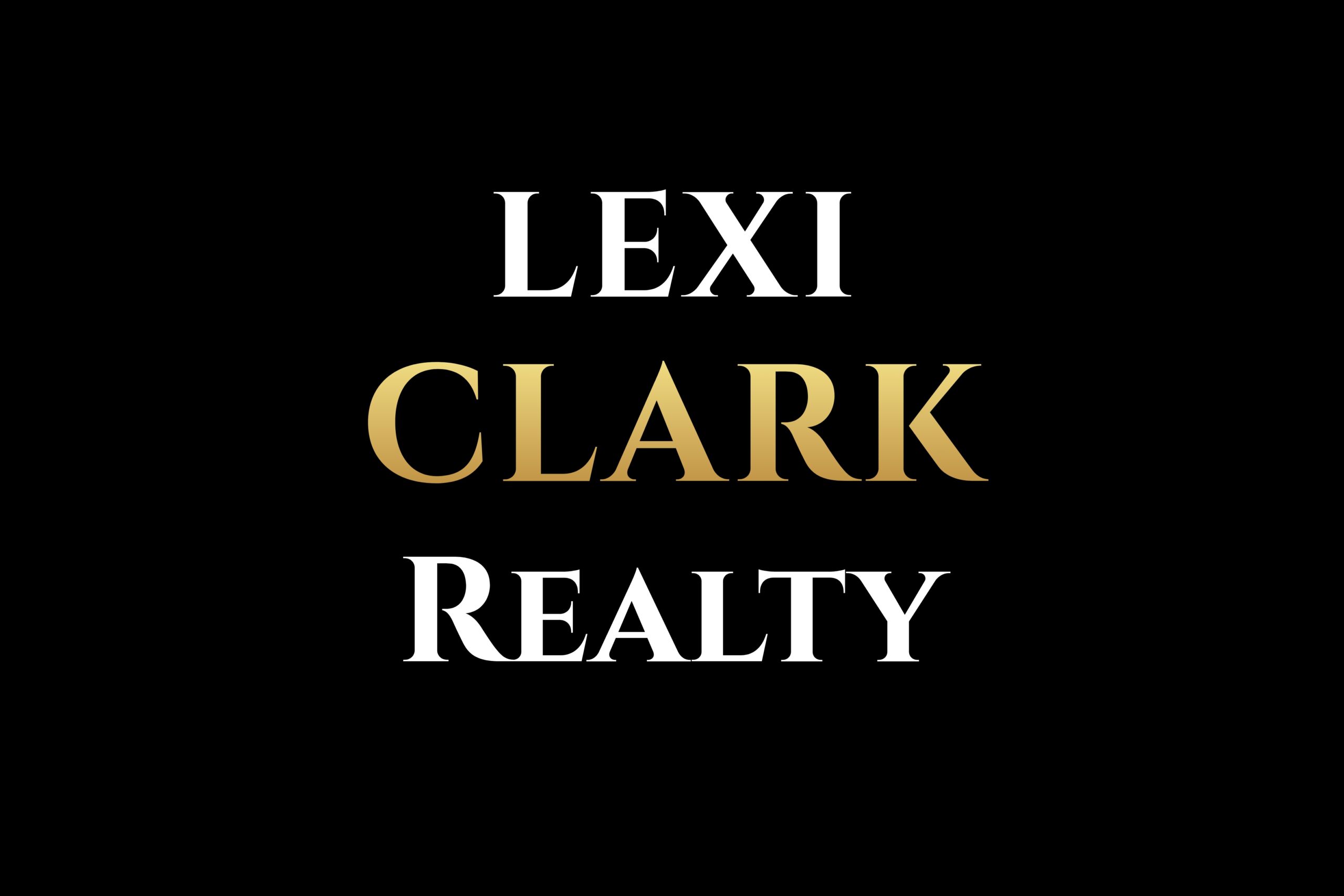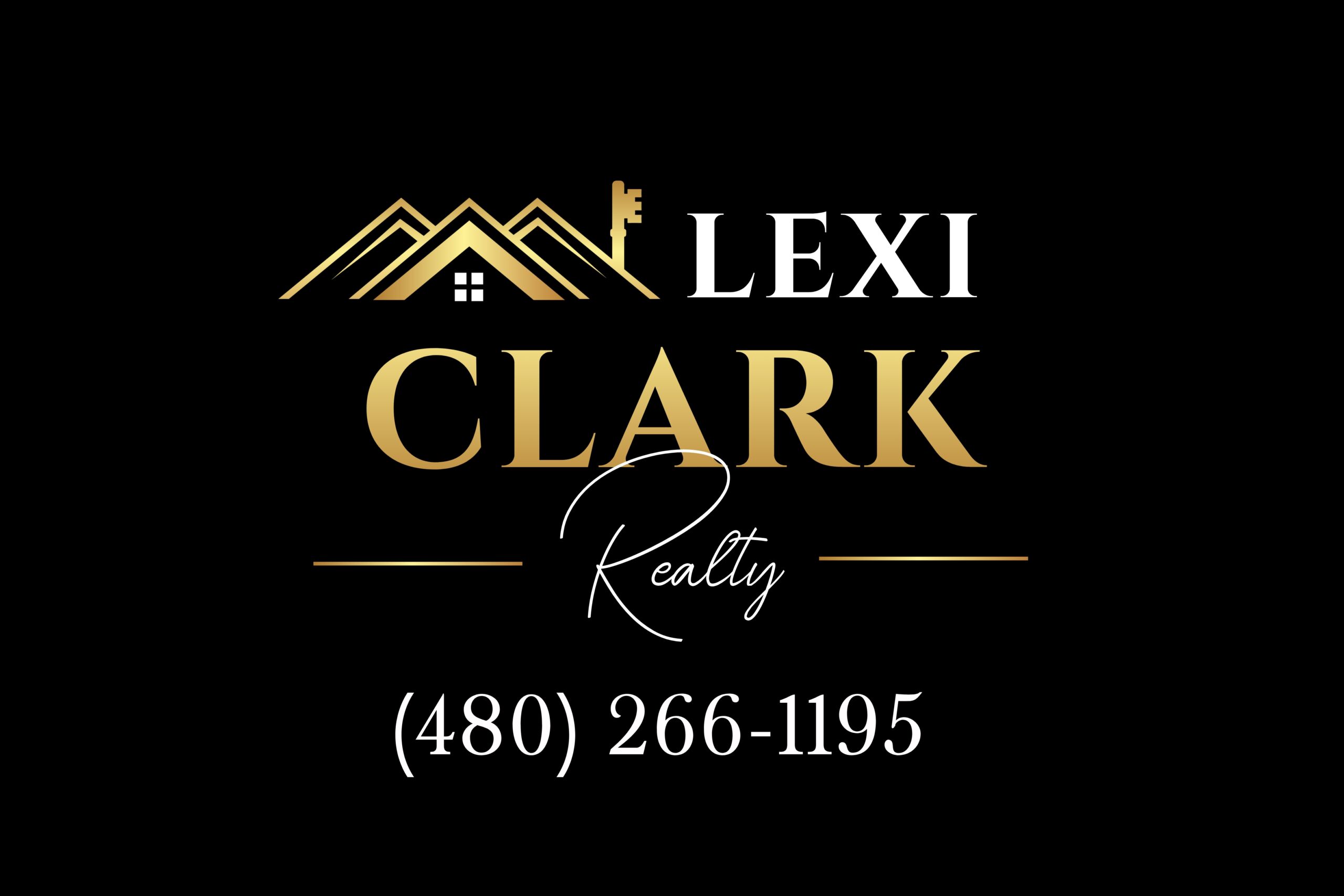2968 E AGRITOPIA Loop NGilbert, AZ 85296




Mortgage Calculator
Monthly Payment (Est.)
$5,014This is the one that Everyone has been waiting for it to come back on the market and here it is ! This newly remodeled semi custom beauty can now be yours at under market Value!!! As soon as you pull up to one of Arizona's most sought after neighborhoods , where tree-lined streets and timeless character create the perfect setting for you to feel at Home. From the moment you arrive to the brand new brick paved front patio with lighted steps to the freshly painted exterior you will step inside to to find an inviting open concept floor plan featuring a fully remodeled kitchen with quartz countertops , over 16K in the newly built pantry -coffee bar with custom cabinets that you wont find in most homes imported from Minnesota just for this bar with deep drawers and soft closing doors Kitchen features Bosch electric cook-top, GE Profile refrigerator and microwave, and Samsung stainless dishwasher, plus a custom Blando farmhouse sink with titanium faucet. Wall/pantry removed for a true open-concept design with extended breakfast bar and island accented by new pendant and cabinet lighting. Living area highlights a custom gas fireplace with imported tile and ship-lap. Primary suite remodel of \$13k+. First floor refinished with light natural wood grain finish. Corner lot with backyard upgrades including artificial turf, and Beehive fireplace. Brand new 2025 gas water heater, recent A/C tune-ups with sump pump and airflow checks. Golf cart access to Epicenter dining and shopping: Buck-&-Rider, Joe's Farm Grill, Barnone's, and more coming soon.This is a must see in one of the most sought after subdivisions in Arizona AGRITOPIA! Got it =M If you need this **in paragraph/MLS remarks style (no bullets)**, here's a polished version under the 1,000-character style limit: --- Kitchen features Bosch electric cooktop, GE Profile refrigerator and microwave, and Samsung stainless dishwasher, plus a custom Blando farmhouse sink with titanium faucet. Wall/pantry removed for a true open-concept design with extended breakfast bar and island accented by new pendant and cabinet lighting. Living area highlights a custom electric fireplace with imported tile and shiplap. Primary suite remodel of \$13k+. First floor refinished with light natural wood grain finish. Corner lot with backyard upgrades including artificial turf, Beehive BBQ, and second BBQ. Brand new 2025 gas water heater, recent A/C tune-ups with sump pump and airflow checks. Golf cart access to Epicenter dining and shopping: Buck-&-Rider, Joe's Farm Grill, Barnone's, and more coming soon.
| 8 hours ago | Listing updated with changes from the MLS® | |
| yesterday | Price changed to $1,099,000 | |
| yesterday | Status changed to Active | |
| 3 years ago | Listing first seen on site |

All information should be verified by the recipient and none is guaranteed as accurate by ARMLS. Copyright 2025 Arizona Regional Multiple Listing Service, Inc. All rights reserved.
Last checked: 2025-08-27 07:27 AM UTC


Did you know? You can invite friends and family to your search. They can join your search, rate and discuss listings with you.